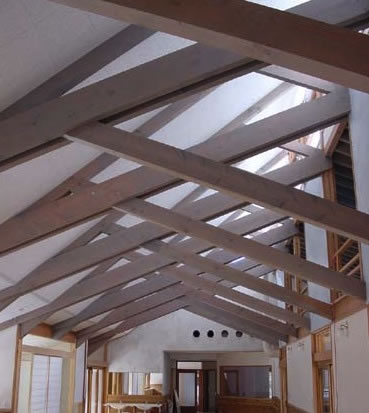
The Waku + Folk Partnership is a licensed architectural design office, and provides complete building architecture and engineering design services, construction management, as well as art commissioning. We add value with a bi-cultural staff, communications and reporting in native English, a creative, problem-solving approach to design, and an acute awareness of the client’s need for complete independence and transparency in the procurement process.
We think every project is as unique as is every client and we cater our designs to reach the goals of our clients. By focusing our creative energy to deliver beyond the expected. Every project is special and giving meaning to the space as per our client’s goals and requests is of great importance to us.
Client needs determine how a space is used and directly affect design issues. However, over time a companies needs may change. We feel that adaptability should always be considered in the design process in order to give a client the greatest flexibility to change as needed. As a company grows and changes, so too should the space.
We carefully analyze client needs in the space planning process in order to maximize the assignable space. In some cases we believe this can open new revenue streams thereby increasing the profitability of a project from the outset. In Japan, lost space can mean lost revenue. Creative space planning and design can also positively impact staff interaction and can help deliver a more dynamic company.